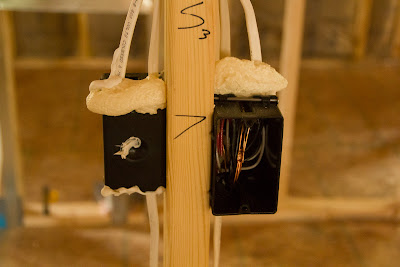Building a home is an exciting time but it can also be a stressful one too. The vast majority of this stress is due to the unknown.
Eastbrook Homes does a fantastic job of taking the stress and hassle out of the building process. We have built thousands of homes and know how to give our customers the thrill of seeing the home of their jobs become a reality - literally, before their eyes.
Most of our customers start with one of Eastbrook's
base plans with a wide variety of elevations and standard options then customize their home from there to give it their personal flair. Each customer meets with our staff interior designer in the award-winning
Eastbrook Home Creation Studio (more about this later) to receive expert assistance in making their home fit their needs and reflect their tastes.
Please join us on this journey as we document, step by step, the building of one of our most popular plans. The
Sanibel is a 4 bedroom, 2 1/2 bath two story with a very open and spacious feel. I hope you enjoy following along as we see, in pictures what each step in building this home looks like.







































